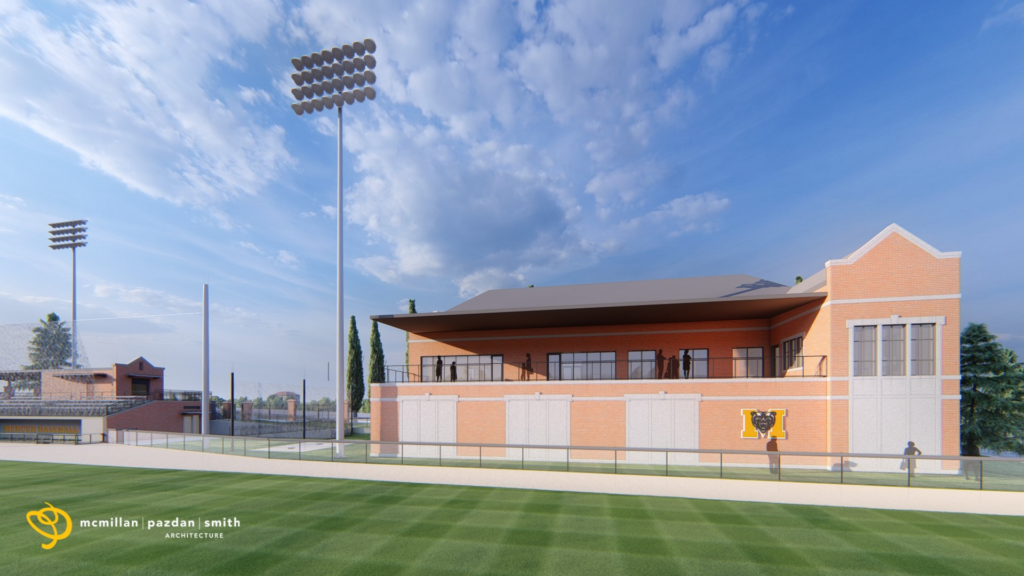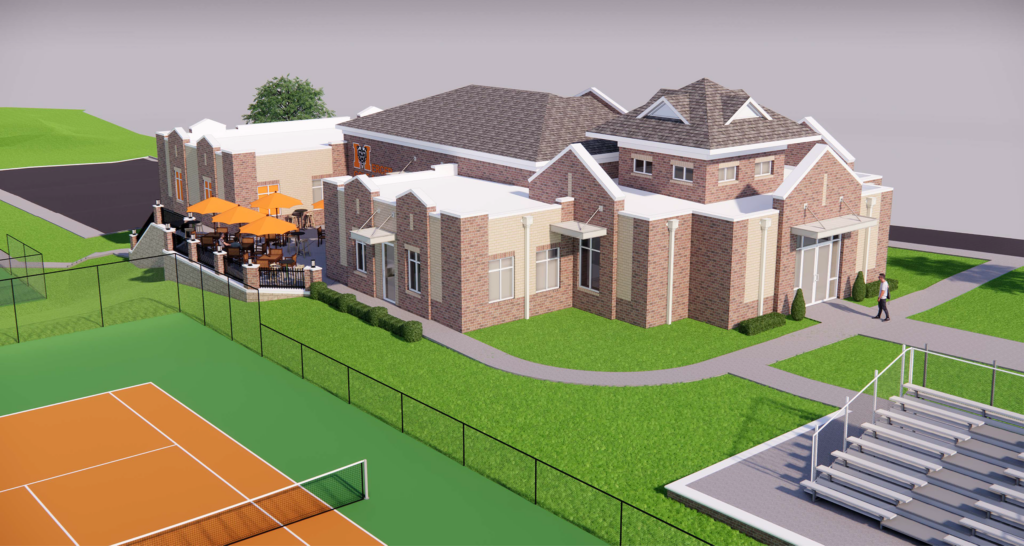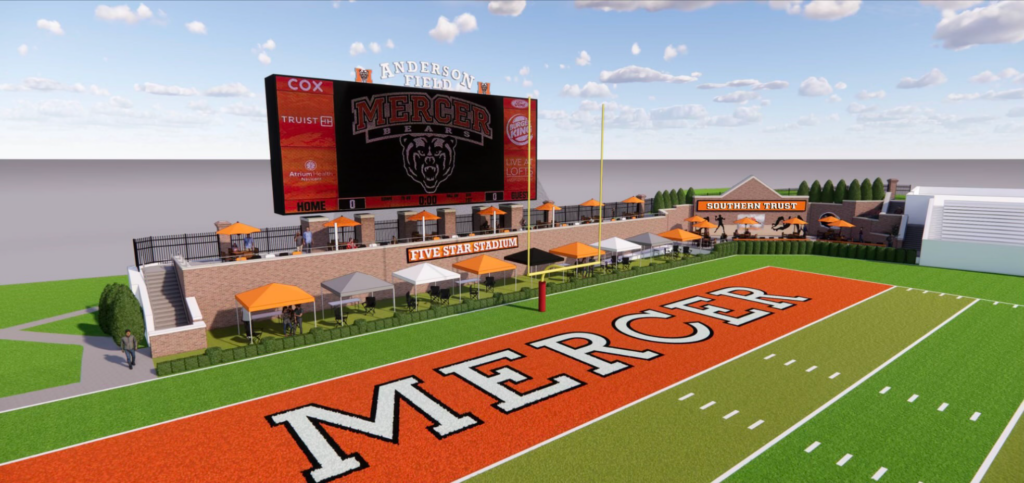Three major building projects on the Macon campus will deepen Mercer University’s athletic footprint while benefiting student-athletes on eight teams.
The Mercer Athletic Foundation’s multi-million dollar project, which is being funded entirely by donors, includes plans for a baseball performance center, a new home for tennis and golf, and a multi-tier tailgating area in an end zone at Five Star Stadium.
“We’re moving full speed ahead on all of them,” said Brian Gerrity, deputy athletic director and executive director of the Mercer Athletic Foundation. “What I’m really proud of is these are all donor-funded projects. This is major news for Mercer to be able to build these, and it shows a true dedication by our donors in a positive and meaningful way.”
The Mercer baseball team will trade its current batting cages – the Halftime House on the scoreboard side of the football stadium – for a 9,200-square-foot facility on the third base side of Claude Smith Field at OrthoGeorgia Park.
The two-story Cantrell Family Baseball Performance Center will feature batting cages, pitching lanes, a strength-and-conditioning area, a team meeting room, a recruiting lounge, coaches’ offices and locker rooms, and a spectator balcony.
“It’s been our most consistent winning team for 15 years,” Gerrity said. “OrthoGeorgia Park, to begin with, is the best facility in our conference. With the addition of this performance center, it puts us in a national conversation as one of the best facilities in the country. It’s a place that impacts our baseball players getting better.”

The current 1,700-square-foot tennis and golf building will be replaced by a two-story, 5,800-square-foot facility that supports the women’s and men’s programs. It will have locker rooms and a lounge for the tennis teams; a lounge, repair room, putting lab and hitting bays for the golf teams; office space for coaches; and a large patios. Players can hone their craft on campus instead of having to drive to golf courses and tennis centers elsewhere, Gerrity said.
The Copelan Tennis Complex will be comprised of the Overstreet Tennis Center and the Kevin and Carolyn Scheck Golf Performance Center.
“The current facility is beyond its lifespan. It doesn’t represent who we are as Mercer and Mercer athletics,” Gerrity said. “Anytime you can do a facility that helps four different teams, it’s a big deal. It shows the players on the team that Mercer cares about them, and it’ll show we really care with how beautiful that building is.”
In addition, this project will enhance the perception of the University since it is the first building people will see after going through the College Street campus entrance. Mercer used to host a professional tennis tournament once a year, and Gerrity hopes the new complex will allow the University to resume this arrangement.

Finally, the football/lacrosse end zone project will create a multi-tier tailgating area at the north end of Anderson Field within Five Star Stadium. The area, which will replace the berm seating, will feature a beer garden and communal areas and allow for on-field tailgating before and during football games.
“We’re really proud about our game day environment being not only the best in the Southern Conference but the best in the country,” Gerrity said. “The next step in that game day experience is bringing that external piece of the game day experience inside the stadium.
“Our stadiums are built to have a really intimate game day environment. It feels full and on top of the action, so it makes for a more dynamic game day. A lot of schools are going toward this (end zone) model.”
Gerrity said the three projects together will help with recruiting and improve the student-athlete experience, and they show a “big picture” investment in Mercer’s athletics programs as a whole. Gerrity recalled how much the softball locker room renovations meant to the players two years ago.
“When you’re recruiting players, they notice,” he said. “A lot of times, football and basketball get all the attention. To be able to invest in other sports as well, it matters and the student-athletes see it. They understand that their experience matters too.”










