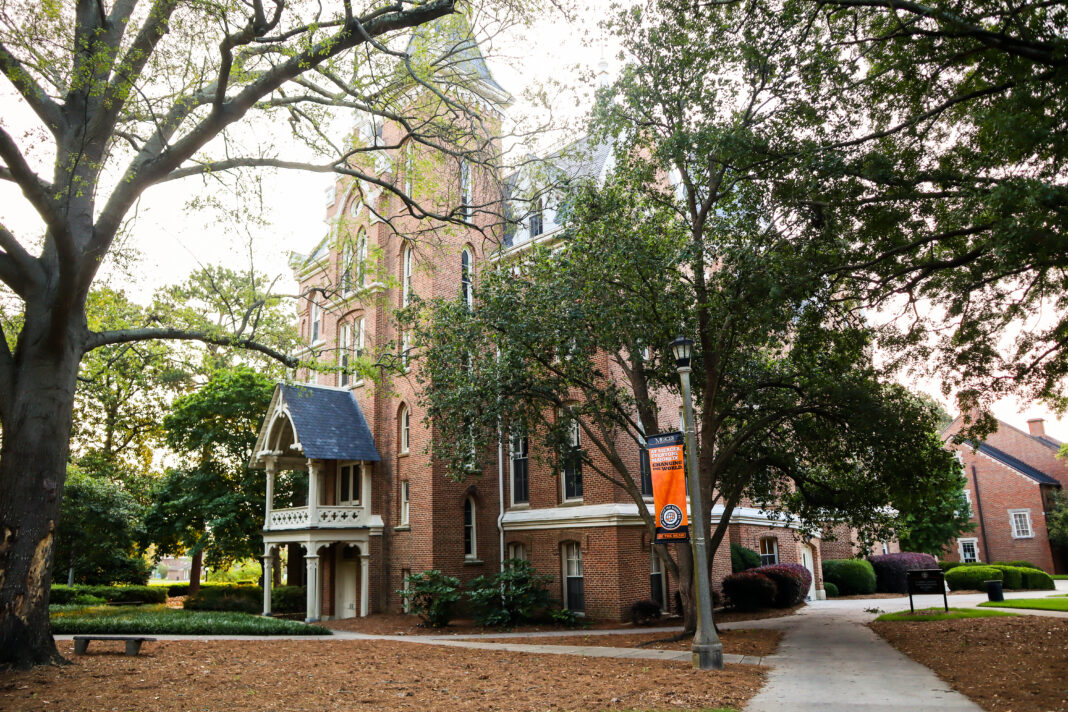Today, the R. Kirby Godsey Administration Building stands as the focal point of the sprawling Macon campus, a towering and beautiful reminder of Mercer University’s past, present and future. But when it was completed 150 years ago, the Victorian Gothic-style structure was the entire university.
Mercer, founded in Penfield in 1833, relocated to Macon in 1871 and held its first classes on the upper floor of Johnson Jewelry Store, at the corner of Second and Mulberry streets. Mercer’s trustees chose renowned Chicago architect Gurdon Paine Randall to design the first building for the land they had acquired next to Tattnall Square Park.
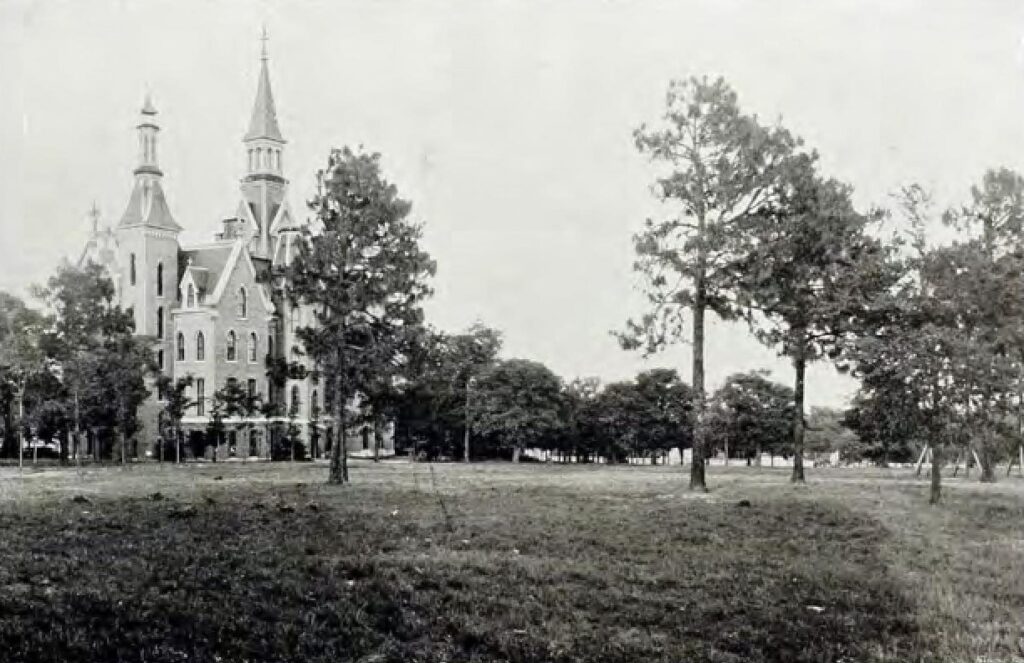
Randall specialized in academic, church and public buildings, writing eight books on the subject, and several of his buildings, including the Godsey Administration Building, are listed on the National Register of Historic Places. He designed Bibb County’s third courthouse — completed in 1872 and demolished in 1924 — as well as county courthouses in several other states.
Some of Randall’s school designs included buildings at Northwestern University, Theological Seminary of the Northwest and the University of Saint Mary’s of the Lake in the Chicago area; the State Normal University in Illinois, now Illinois State University; the Minnesota State Normal School in Winona; and Wisconsin Normal Schools. His University Hall at Northwestern University, which opened in 1869, has a similar design to Mercer’s Godsey Administration Building.
“The Trustees have wisely secured the best architectural genius on the continent to furnish a plan which will serve the University for ages to come — a design combining utility, solidity and beauty,” according to Mercer’s catalog for 1873-74.
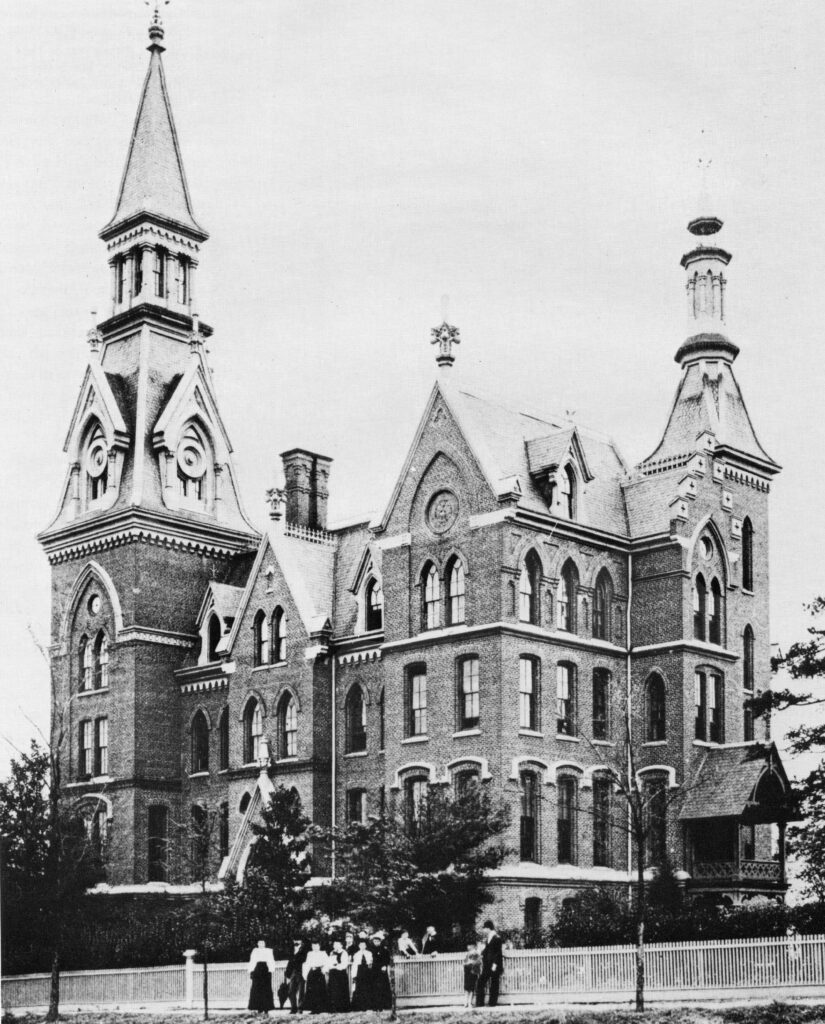
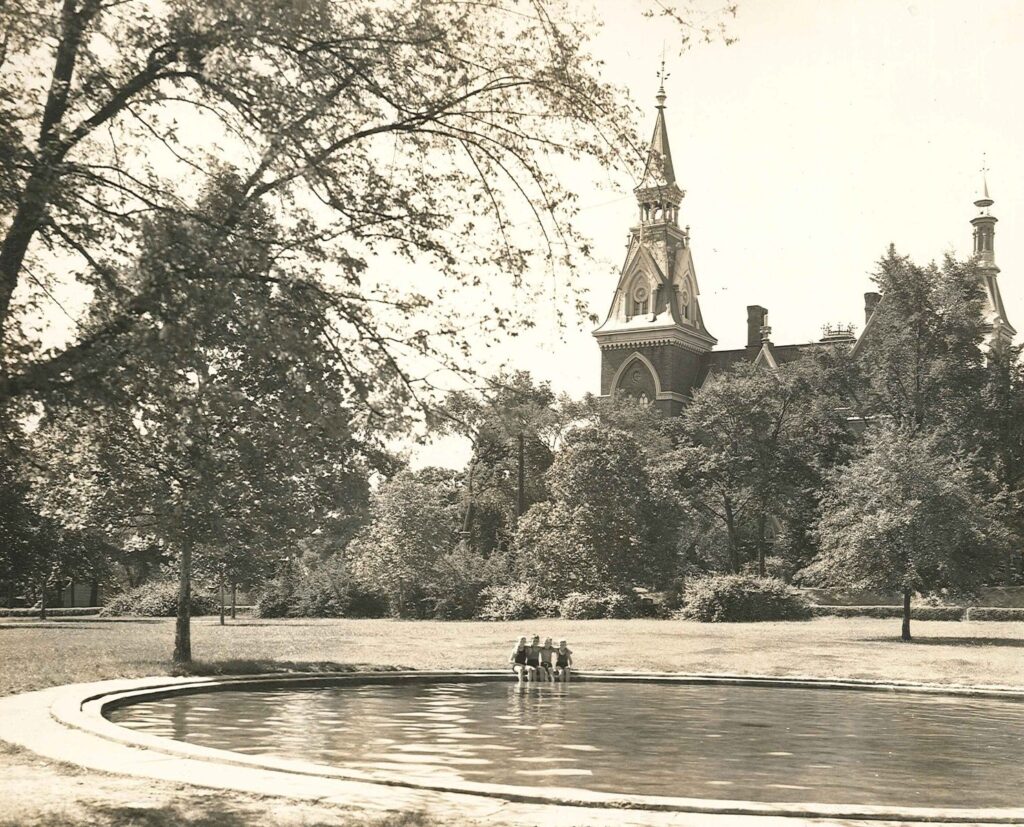
The Great Chicago Fire of 1871 destroyed many of Randall’s Chicago buildings, as well as his architectural documents and plans, including the design for the Godsey Administration Building. This experience caused him to incorporate fire prevention measures in his designs going forward.
“When he redrew the plans for Mercer, Randall included 18 inches of sand between each level that would extinguish any flame that began below; he also designed walls of solid, fireproof (brick) construction; widened the outside walls by several inches; and included a water well that extended to the fourth floor,” wrote Arlette Copeland, Mercer Libraries special collections research assistant at the time, in 2014.
Construction for the Godsey Administration Building began on Feb. 7, 1872, but its progress was delayed by a series of setbacks. There were funding and economic hardships, a meningitis epidemic that killed 14 students, bad weather, and a deadly scaffolding accident. In May 1873, three construction workers died and two were seriously injured when the scaffolding broke and they fell 60 feet.
The 34-room building — initially called the Main Building, later University Hall and then the Administration Building — was finally completed in the fall of 1874 at a cost of around $100,000. The Mercer catalog called it “a model of architectural beauty.”
With four stories and an attic, it measured 105 feet across and 70 feet deep, and the tallest of its three towers stretched 180 feet. The structure was made entirely of brick, with no steel used for the towers or steeples, and was outfitted with water, gas and hot air pipes.
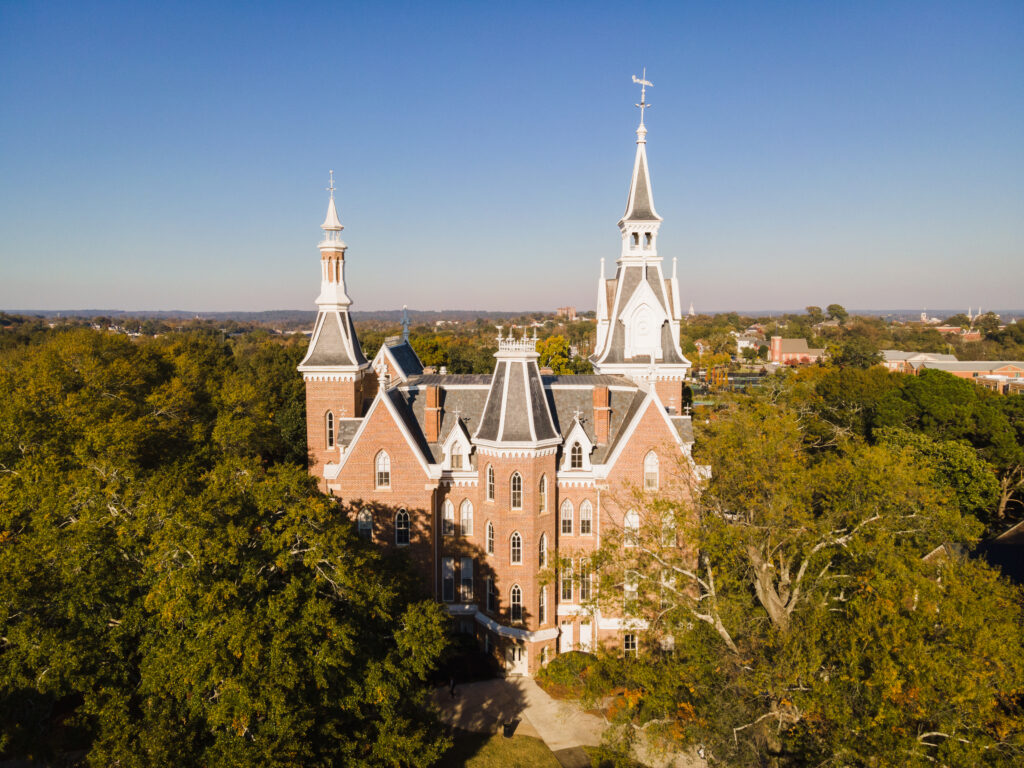
The only building on campus at the time, it housed classrooms, each with a private study for the professor; meeting and social areas; a library; and living quarters for the president and his family. Archibald Battle was the first Mercer president to live in the building, and William Pickard was the last, from 1914-1918. The next campus building to be constructed was Willingham Hall.
A fire on the first floor of the Godsey Administration Building in 1903 could have had catastrophic results if the fire department had not responded swiftly. The blaze occurred in a room where chemistry chemicals such as nitric acid, sulphuric acid, hydrochloric acid, ammonia and alcohol were being stored.
After another fire in 1910, the Godsey Administration Building’s main tower was rebuilt, although it had to be made 12.5 feet shorter than the original.
“Before the ashes had hardly quit smoking, there came a general demand from all of Mercer’s sons that the tower be constructed like the original one, as nearly as possible in detail,” according to a 1917 Mercerian article. “It is to be hoped that this tower will serve Mercer’s future sons as it has those of the past — as a monument to an idea.”
Then in 1980, the Godsey Administration Building underwent a major restoration project at a cost of $1.3 million. The work included repairing substantial structural damage to the tower, spires and two upper floors caused by a leaky roof; installing an elevator; and sanding and polishing the pine flooring.
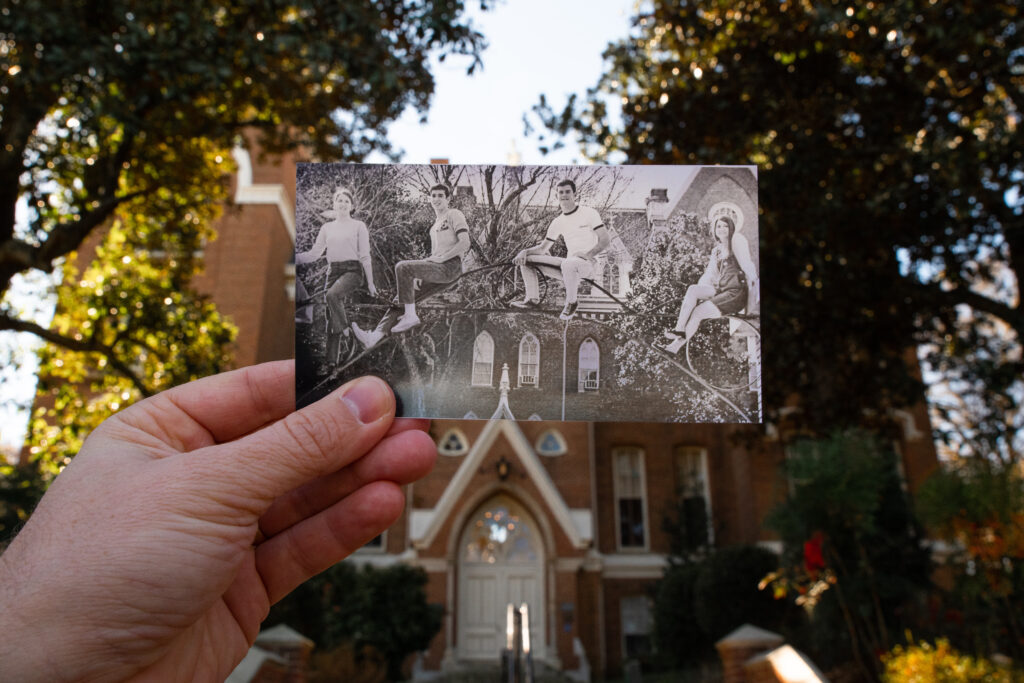
During the renovation, names were found etched into the roof slates, proof that a few students had reached daring heights during their Mercer years.
The Godsey Administration Building was added to the National Register of Historic Places in 1971.
“The Mercer University Administration Building is a superb example of Victorian Goth style and construction that was so popular in this country in the late 1800s,” reads the 1970 nomination form. “Since its construction, the towering Mercer Administration Building has been a Macon landmark and a Mercer symbol.”
In April 2006, the structure was renamed the R. Kirby Godsey Administration Building in honor of the outgoing president, who retired after 27 years leading Mercer and currently serves as the University’s chancellor.
Today, the building houses conference rooms and administrative offices, including for President William D. Underwood. In addition, the Kappa Alpha Order has held meetings in a room on the fifth floor for decades, and the Honor Council utilizes a room on the fourth floor.
Climbing the ladders within the building’s tallest tower has remained a rite of passage for students, who leave their signatures along the way and find the best views of campus from atop the observation deck.
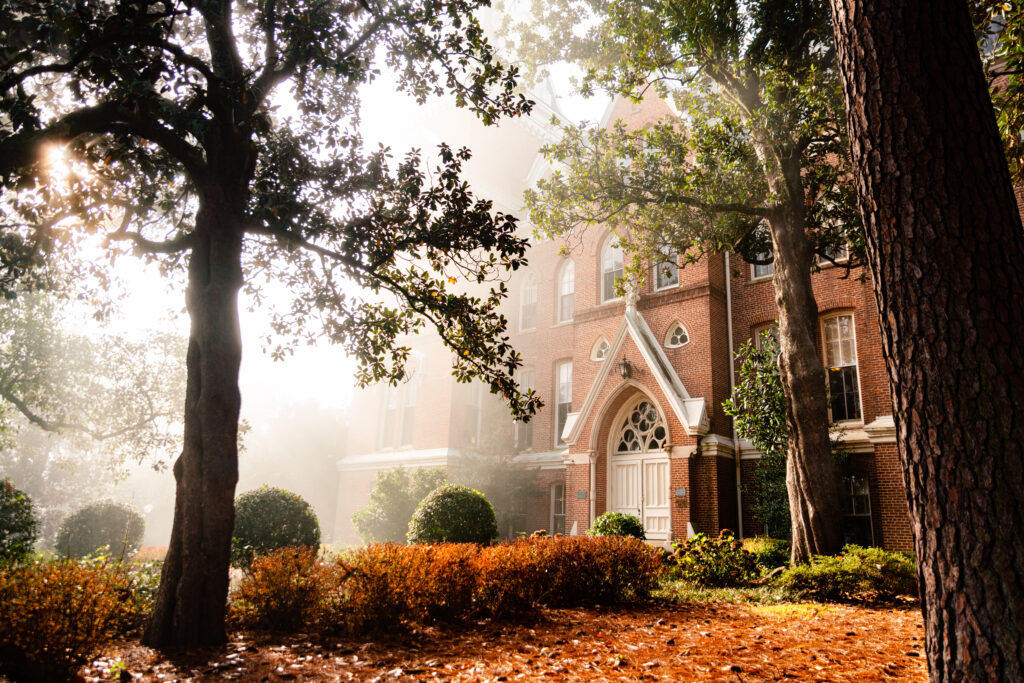
Sources: Archive materials from Mercer University Libraries, The Mercerian, The Macon Telegraph, Georgia Weekly Telegraph, Atlanta Journal-Constitution, The Atlanta Daily Herald, The Den, Digital Library of Georgia, Biographical Sketches of the Leading Men of Chicago (Chicago, Wilson & St. Clair Publishers, 1868)

