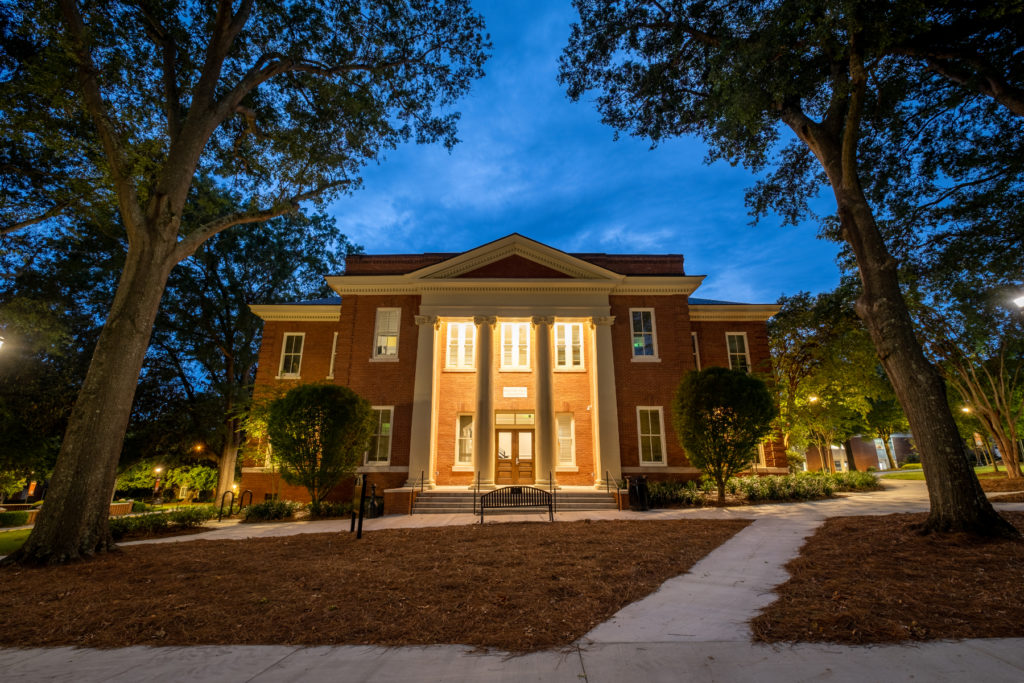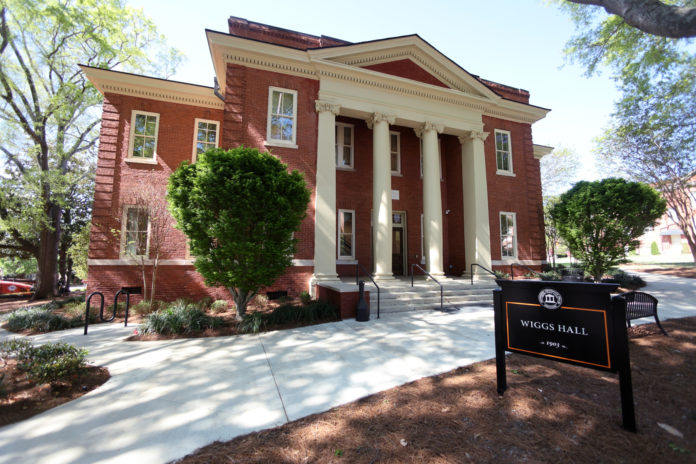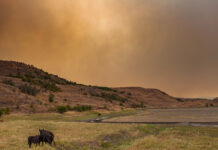The major renovation of a 120-year-old building at Mercer University has preserved much of the historic structure while simultaneously bringing it into the 21st century.
Wiggs Hall, a two-story, red brick building featuring four stately columns, is situated on the historic quad on the Macon campus. The purpose of its renovation was threefold.
“Our goal was to preserve an old, important building on the historic quad, put it to good use and make it a building that would last a long time into the future,” said Dr. James Netherton, executive vice president for administration and finance at Mercer.
To do that, the University enlisted the help of architect Bob Brown, president of BTBB Inc., who has won numerous awards for historic preservation, including for his work on Mercer Music at Capricorn.
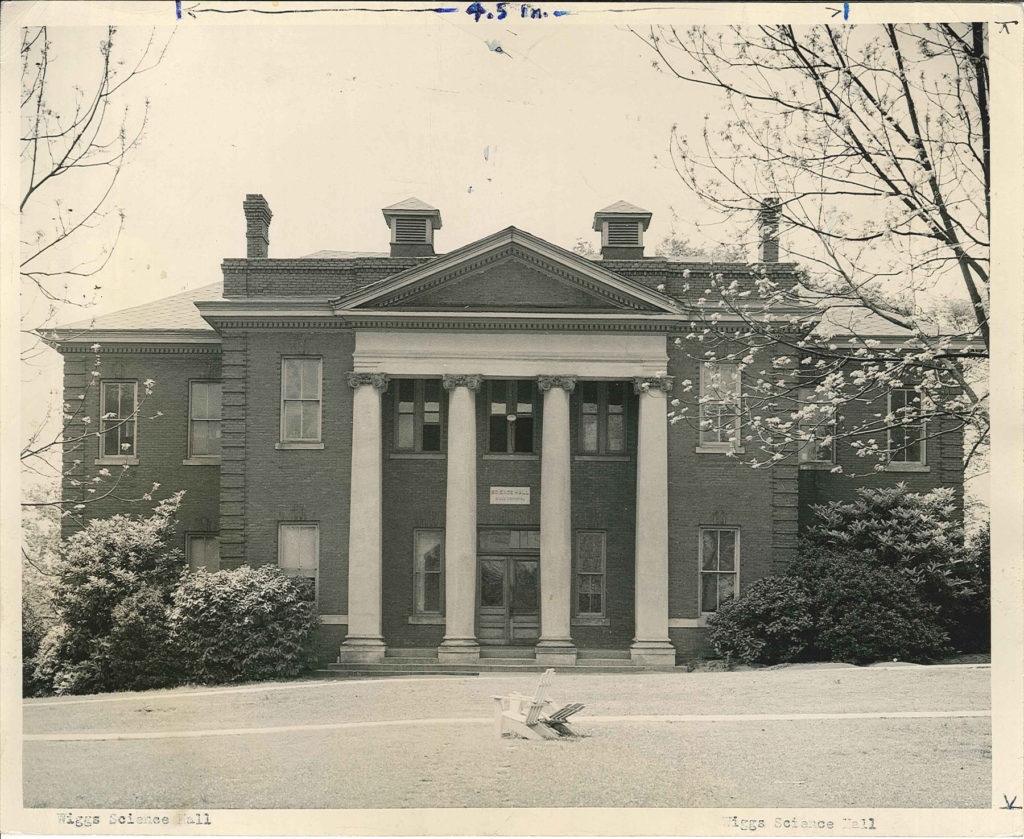
Construction began on the 10,000-square-foot building in May 2021. The work was challenging and required special care to make sure the structure met today’s building codes while still preserving its historic integrity.
“The thing with historic renovations is they don’t always go by the book in terms of building codes,” Brown said. “They require some extra consideration and working with our local authorities to develop some compromises.”
The result is a safer building that maintains the character of the original structure, Dr. Netherton said.
A major issue was how to get people out of the building in the event of a fire. Originally, the building only had one entrance and exit, and the staircase in front of the doors posed a problem.
“Usually, the exits have to be closed off and fire rated. In this case, I’ve got the monumental open stairs that open to the first and second floors,” Brown said. “So, our compromise there was to put up a glass wall on the second floor, which stops the passage of smoke between the levels.”
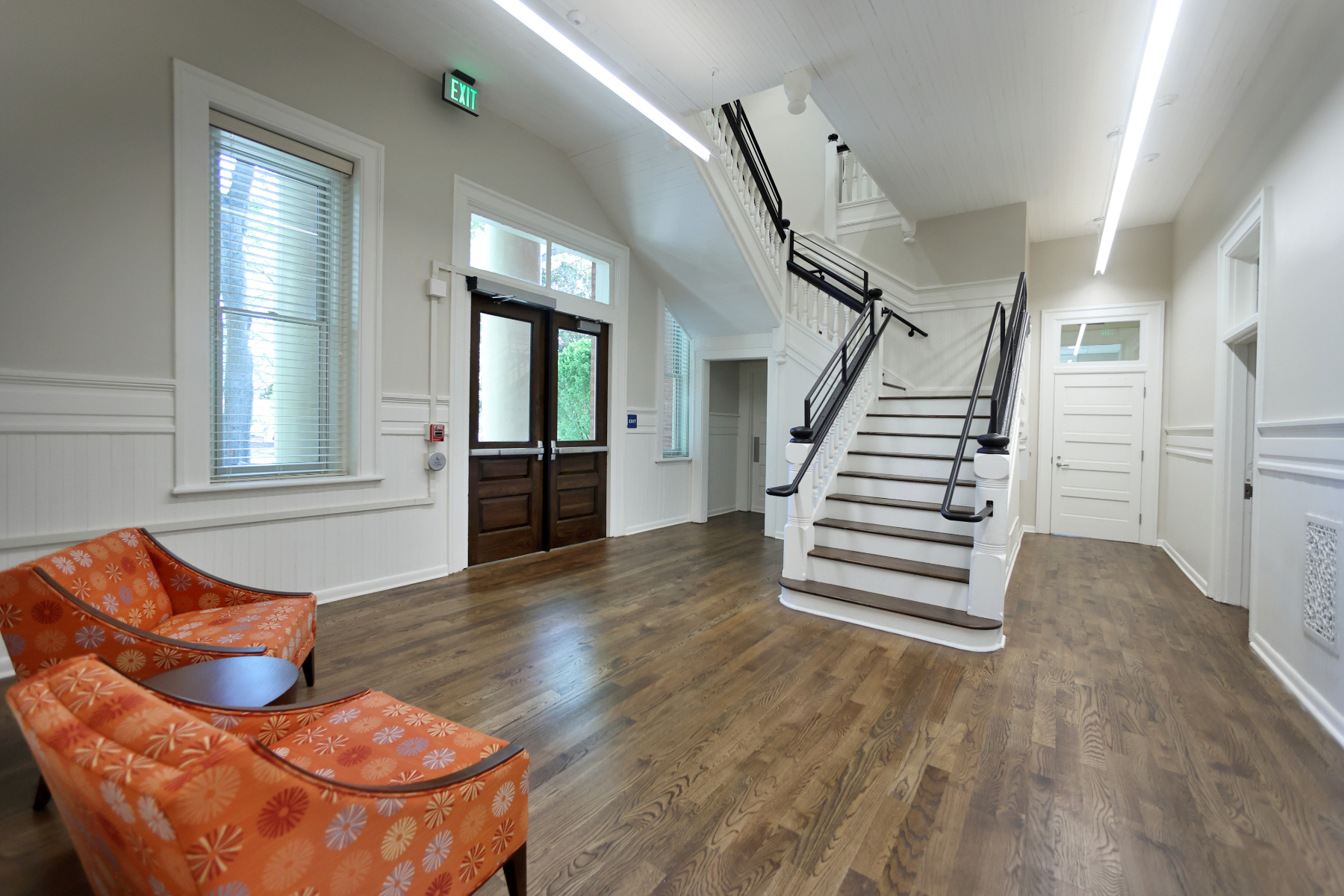
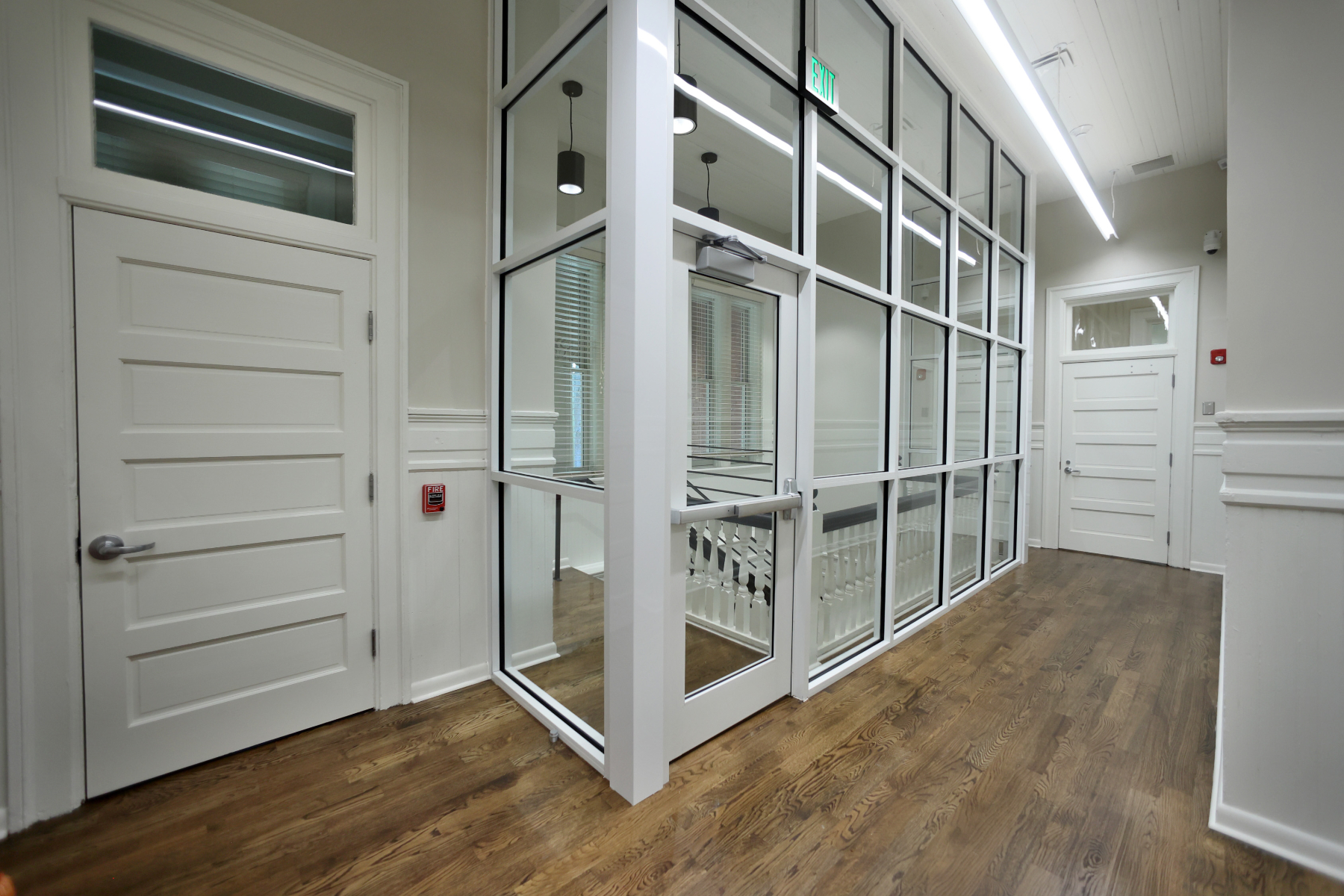
This preserved the staircase, but the glass addition meant there was not the required space for a disabled person to wait to be rescued in the event of a fire.
Brown added an elevator on the back side of the building, creating a second exit on the first floor, and the second-floor elevator lobby was designated “area of refuge.” An area of refuge is a location designed to hold people safely during an emergency.
“However, the issue is since there’s no stair to it, I can’t get rescue (workers) in to get them off of the second floor, so we put the elevator on a generator so that it would operate as a means of egress.” Brown said. “They can use the elevator to get to the first level and get out of the building or fire(fighters) could come in, take the elevator up and assist them back down.
“Usually, the area of refuge is accessible by a stair, but trying to keep the footprint of a historic building small, we really didn’t have room for another stair.”
Another issue was that the distance from the most remote corner of the second floor down the stairs and to the first-floor exit exceeded the maximum building codes allowed, Brown said.
“So, we generated a compromise again with the local authorities to add a fire alarm system beside the smoke detectors,” he said. “What we’re doing is creating additional time for people to get out because they’re traversing a longer distance.”
Brown also worked to preserve historic features of the building, such as the door casings, chair rails, beadboard wainscoting, and transom windows above the doors. Historically, transom windows opened to improve airflow, but they’re now fixed in place.
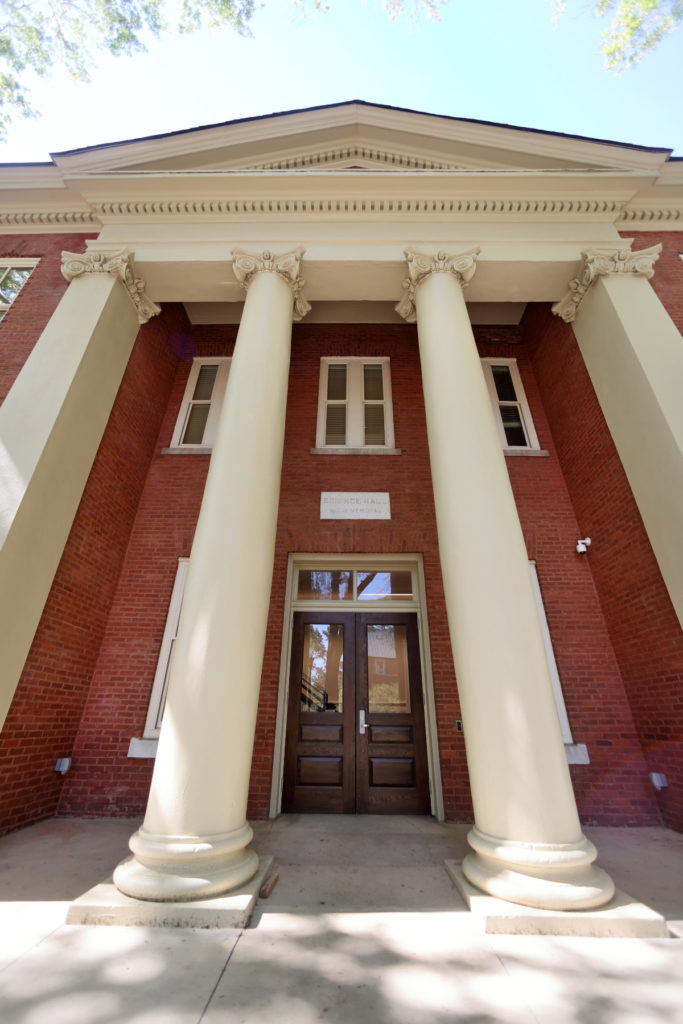
The renovated building also includes modern restrooms; a new heating, ventilation and cooling system; and energy-efficient windows. The new front doors were custom made to match the appearance of the original doors, Brown said.
A plasterer spent days repairing a broken capital on top of the building’s left column out front.
“I always love the columns,” Brown said. “Just look at any new building. You don’t have that kind of character.”
Other changes to the outside, made by landscape architect HGOR, included redesigning and expanding the front porch. Brown also added lighting, Dr. Netherton said. BHI was the general contractor on the project.
“I really like the exterior changes that we made. They are subtle things,” Dr. Netherton said. “People don’t think about them much, but building presentation says a lot about a building.”
Wiggs Hall, which first opened in 1903, originally was home to chemistry, pharmacy and physics classes, and later the psychology department. It was constructed to mimic the original science building on the Penfield campus.
The renovated building, which reopened in spring 2022, now houses the Center for Career and Professional Development, Office of Global Engagement, Office of Fellowships and Scholarships, Center for Engaged Learning and Honors Program. The University community is invited to explore Wiggs Hall at an open house from 10-11:30 a.m. Oct. 26.
“I just love the fact that we took a building like this, and we modernized it and utilized it for offices and meeting rooms,” Brown said.
